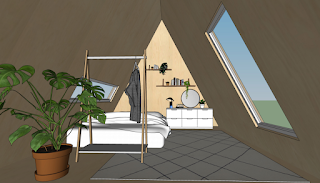Hello Neighbors! So, I have officially chosen a design team and their design. I am working with Central Collective, LLC (https://www.central-collective.com/contact) whom I found via the Seattle.gov. preapproved dadu website (https://aduniverse-seattlecitygis.hub.arcgis.com/pages/gallery) Neighbor Tova passed on to me. I really like the Viking longhouse look (https://www.central-collective.com/architecture/75k-dadu), it is small enough for my backyard, isn't too modern looking and...it's the right price! This is a female/queer owned business and I would like to support our minority business owners until they are no longer considered 'minority' and are seen as equal and experiencing equity. This also includes working with as many minority contractors, etc. as possible.
The team and I did change the floor plan than the one seen on their website. They came up with 3 designs and then we decided on a 4th that was more collaborative with what I am looking for as far as a living space goes.
We expanded the bathroom a little bit to accommodate someone in a wheelchair using the bathroom. I also want to include a small wood burning stove to create ambiance as the space is small and will need a couple of visual accents to make it a more dynamic space instead of a boring tiny house.

You may be wondering, "What kind of a dumbass puts a woodstove in new construction in the city?!" That is a fair question as I have asked myself the same thing. I really enjoy the feel of a wood burning stove. My goal with this space is to create a warm, cozy space...Norway in the winter time. I really, really, do not want a cold, modern space so I am looking for ways to create that warm vibe. I decided against running a gas line out to the cottage and installing a gas wood stove because gas is becoming obsolete and I don't want to pay to have a line run to my backyard. Whomever lives in the cottage will be instructed that the woodstove is only allowed to be used on rainy winter days as there tends to be burn bans in the city in the winter due to smog build up if the rains aren't showing up. Don't worry, this is not the cottages' only source of heat. I am not allowed to build a new structure without a secondary source of heat. I am installing that tiny little heat pump/AC up on a wall. The woodstove is not meant for everyday heat use in this space. Again, that is just for ambience.

The second accent I am including to create a warm feeling includes using salvaged wood (from Reverend Buckley's house) and stain glass for the wall separating the bathroom from the living space. I found two old-school wooden doors at one of our neighbors down on 22nd. Alberto, who painted my house this summer with his colleague, Marvis, is going to refinish the doors and I am very excited to see how they turn out as I believe the wood underneath the grime and age are beautiful. I will remove the glass panels in each door and replace them with stain glass that is being made by a female owned stain glass business in Burien (http://www.glassexpressions.com/) The two doors will be installed barn style and will be the doors used to access the bathroom. For one of the glass panels I have chosen an image that reminds me of my childhood: a 1970's vintage water bed sheet image:

As far as the image for the second door...I have given the stain glass team artistic license to make what they want as I think artists like to be cut loose and create and it makes it fun for me to see what they come up with.
Now that the floor plan has been picked out, we will start on where to put doors and windows. As it turns out, when designing a small space (240 sq. ft.) we need to know EXACTLY where everything is going as there is no room for error. I had to figure out where I wanted the couch and then find the couch I want, measure it and incorporate where it would go and that is the spot where the couch will always be...for all time. Now that we know where kitchen counters are going, woodstove, couch, table/chairs, we can decide the best place for windows and doors. I am definitely have skylights installed; two on each side of the sloping roof. One of which will be a pop-out in case someone is sleeping in the loft and needs to escape a fire from below (my idea by the way - architects are not necessarily practical, functional minded people.) I do like the porthole window they have in their initial website design and I am thinking the northside of the cottage (Lori Reynolds side) may be a good place for that. The team has also finished a 3D rendering of the floor plan so I can have a better feel for what the space will be like.
We are now at a point when we can submit the plans to the city so we can apply for an intake date. Whatever the hell that means. I will find out and then let you know!




















