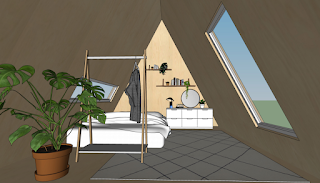We have sent in the intake pre-site visit application with Seattle Department of Construction and Development. There is an application fee = $173.25. I was expecting it to be more expensive based on the cost of anything construction related in Seattle!
Here are the 3D renders. Very excited and liking the design/layout. We are still trying to figure out appliances. I discovered that an electrical tankless hot water heater pulls so much electricity it needs it's own powerline from the street! This sucks as it means I need to ask about getting gas run to the backyard which I am not sure is going to be allowed. Apparently, Seattle is not allowing gas lines to be run to new construction...they are phasing it out. So, I may need to get a small hot water heater (tank) which sucks as they eat up square footage. Homework to be done.
ABOVE: This would be the view of the cottage from my back deck...we will be staring at each other. The big ass fig tree will be our natural privacy barrier (fig tree not pictured).ABOVE: As you can see, this unit has a loft area for a bed or storage.
ABOVE: The ladder will be on a track like a library ladder but will also be able to be removed.
ABOVE: The sky light will be a pop-out for ventilation and fire evacuation.
Again, this is a small 240 square foot structure with a loft space. It will have very little storage and truly meant for a single minimalist. After having so many different people live in my tiny shed I realized there is a market for people who enjoy small spaces and do not want a lot of 'stuff'.
















Wow, this is super cool!
ReplyDelete