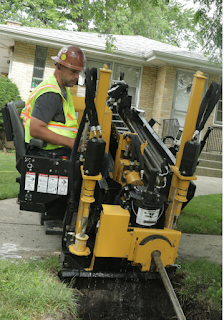APRIL UPDATES!
It has been some time as me and my design team figure things out with regards to whether or not SIP panels are best or traditional stick construction. Mariana, my architect, and I did visit the SIP factoring in Puyallup and learned a ton of stuff. The walls are made of a special foam (which is manufactured across the street in another factory building from the main wall construction building which I appreciate as I prefer to buy Made in America) sandwiched between what is essentially chip board. They glue the exterior wood and interior foam together and, viola, you have a wall. The wall are 4 inches thick, and the roof is almost double that - heat rises and they want a thick ceiling/roof to keep the heat from leaving. My structure only has a footprint of 240 square feet so my place would only take 3 days to make. Image your walls, insulated and ready to go, in 3 days and require another 3 days to install on the site. How clean and easy is that?! I asked all of the questions that no one else had the answers to:
1. I realize the walls are pre-built and set so can I still hang pictures or shelves? Yes, the thickness of the walls is around 4 inches (chipboard/foam) plus the layer of sheetrock on the interior so plenty of thickness to screw in screws for hanging things without damaging the foam.
2. What about electrical? Can just any electrician install a new outlet if I need an extra one later down the road that is not in the original building plan? Yes, the foam walls are pre-installed at the factory with tubes running through them (they look like hollowed out foam swimming noodles kids use at the swimming pool.) The tubes are located along routes within the walls that are specifically meant for electricians to cut into and pull conduit through...super easy and set up for electricians.
3. What if I want a new window installed someday down the road? Will cutting into the wall effect the structural integrity of the structure? Yes, I can have a window cut into the structure down the road. HOWEVER, it needs to be done by a company that works with SIP paneled homes. Not just anyone can work on these structures as they can most definitely damage a wall and fuck up the structural integrity of the entire structure and need to replace a whole wall which is expensive! Can you imagine having to replace an entire wall of your house?
4. Can any contractor install these SIP panels when building a new home? NO, you must have someone who works with this product and has been trained to install.
5. Plumbing? I noticed foam tubing to run electrical conduit but what about plumbing? Plumbing is going to be visible. They cannot run plumbing inside the walls. Plumbers are not allowed to cut into the walls to install plumbing. So, unless there is cabinetry under the sinks to hide the plumbing, it will be visible. The plumbing comes up through the floor not through the walls.
6. These panels are very airtight and do not breath. Do I need to worry about mold? No, the only area to worry about rot is the exterior. If the exterior walls do not have an air flow between the walls and the siding, rot will occur which is bad because it isn't possible, like it is with a stick construction house, to remove the siding, cut the rot out and replace the siding. With SIP panels you cannot cut out the rot, it will affect the structural integrity of the wall. It is of utmost importance to hire a contractor who knows what the hell they are doing when it comes to creating that gap between the exterior wall and siding to allow airflow. As far as the interior goes, all current construction requires internal ventilation so even though these walls are thick and do not breathe, there will be ventilation in the house somewhere required by law.
It felt good to go through the warehouse and explore the walls and the hardware. I was actually pretty excited about SIP panels and thought I was going to go with them. Mariana sent the factory our drawings and they returned an estimate for us. It came in at almost $20,000 to build the walls - that is not including delivery/install. Stick construction, insulation included, would cost almost half of that but I was really excited to have it all said and done in 3 days as I am also thinking about the inconvenience to the neighbors. However, I then received an estimate from a contractor who works with the SIP company, and he wanted $20,000 to install the walls! So, $40,000 for insulated walls on a 240 square foot structure so I said NO FUCKING WAY! We are going with stick construction instead. Yes, wood prices have gone up over the last 365 days, but I will still save a few thousand dollars that can be put into other parts of the structure.
ESTIMATE FOR SIP PANELS CONSTRUCTION

ESTIMATE BY CONTRACTOR TO INSTALL DADU























